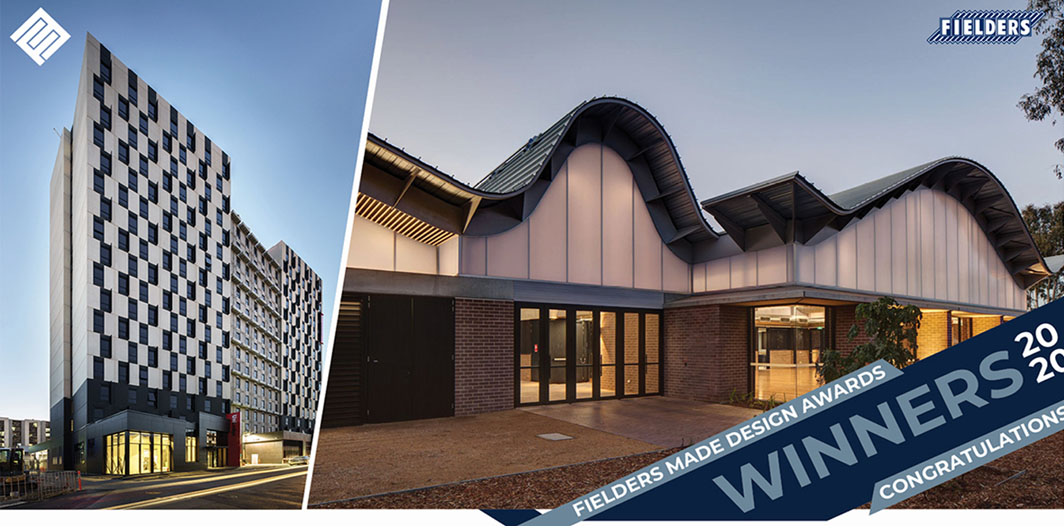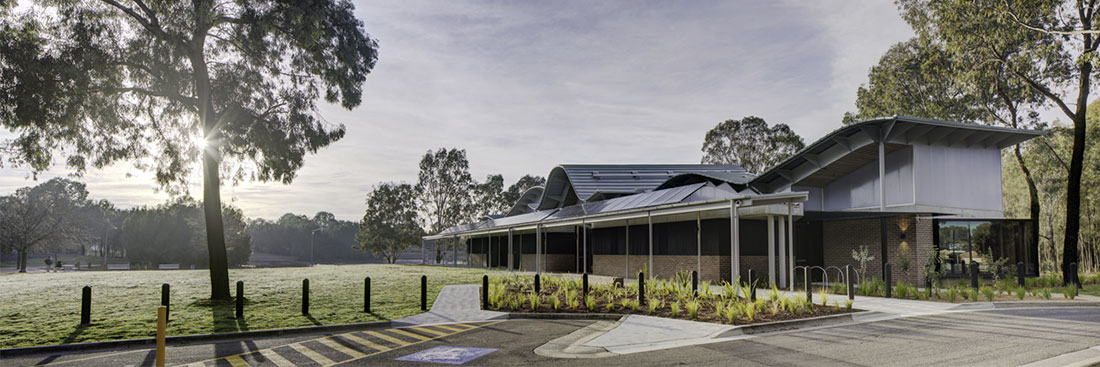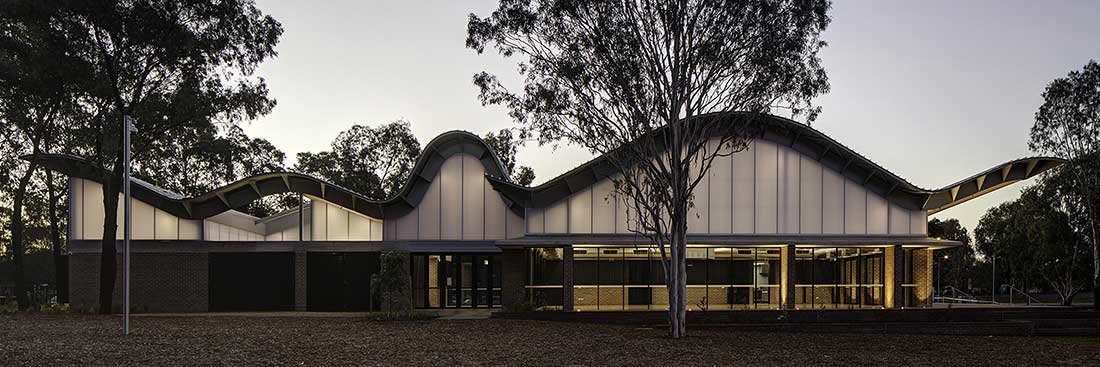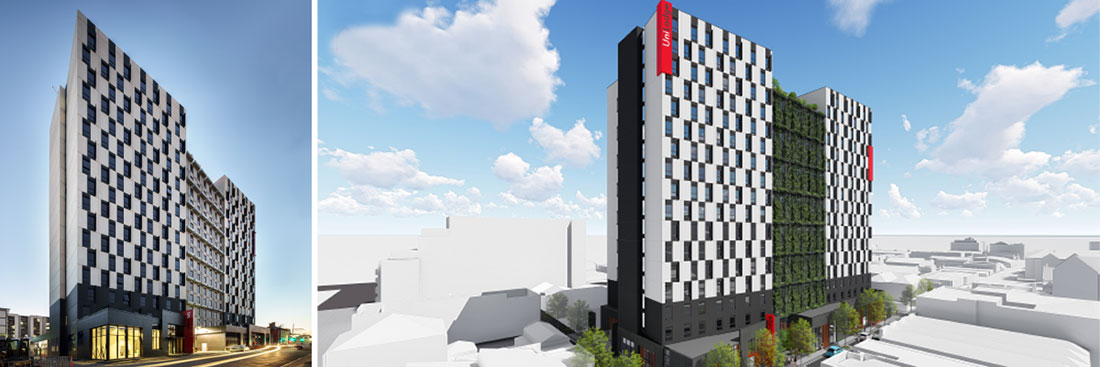
FIELDERS MADE DESIGN AWARDS / RECOGNISING THOSE WHO INSPIRE US
Flexibility, versatility and durability are the hallmarks of all Fielders products. They align perfectly to the creativity and innovation of Australia’s leading architects, designers and engineers. We are continually impressed by the vision of supremely talented individuals who represent forward thinking companies.
In the awards inaugural year, we celebrate our collaboration with like-minded professionals, and recognise outstanding achievements through the Fielders Made Design Awards. This year, we asked for submissions in two main categories:
- ROOFING & WALLING
- DECKING
The submissions were outstanding, we are continually impressed by the vision of supremely talented individuals who represent forward thinking companies.
WINNER / ROOFING & WALLING / WOODCROFT NEIGHBOURHOOD CENTRE

Carter Williamson Architects worked with Blacktown City Council to help them realise their ambition for an all inclusive and iconic community centre. They took a whole-of-site approach to the brief, orienting the building towards Woodcroft Lake and Woodcroft Green, allowing the Centre to engage with both landscapes, which are deeply valued by the community. They designed the building to work on many scales, from 1-to-1 in community rooms and offices, to 200 people in the main hall and gatherings of 2,000-plus on Woodcroft Green.
The design of the Centre’s iconic roof profile was possible because of the flexibility and versatility of Fielders Freeform™, which was designed to relate to the programs within the building, with the peaks and troughs reflecting the differing internal volumes and circulation. The clerestories created by the undulating roofline use white opalescent polycarbonate that diffuses daylight and makes the building glow at night.

The form submits to and respects the tall surrounding eucalyptus and casuarina trees, and opens itself to the landscape at multiple moments for viewers inside. Four core sections sit under the signature serpentine roof: offices, an internal courtyard, community room, main hall and a tall central foyer and through-site link connects them. Essential storage, plants and amenities are housed behind a concrete baffle, reducing noise for neighbours.
A covered veranda connects the street to the lake, encouraging users to engage with the landscape. A robust palette of local timber and steel has been used as both decorative and structural elements throughout the Centre to lend visual interest and provide durability – the centre has to withstand the use of a whole community with many differing needs. The brick walls and paving are a nod to the site’s history as a former clay quarry and brickworks.
But it’s the future that will mark its success – the iconic Woodcroft Community Centre has been designed to serve the surrounding communities for decades to come.
Photos by Brett Boardman.
WINNER / DECKING / UNILODGE STUDENT HOUSE

enstruct were engaged to undertake the structural engineering for this outstanding 792-bed student accommodation development in the heart of Adelaide CBD, featuring a magnificent 1,764m2 living green wall, the largest of its kind in Australia.
enstruct developed an innovative steel framed structural system for the floor plate. Using the SlimFlor® system incorporating SlimDek 210™ 1.2mm and 1.5mm, un-propped construction with spans up to 6.8 metres were achieved. This allowed for elimination of propping costs and reduced construction times as the structural steel system reduces the building’s structural weight by approximately 40% and allows for the fast track requirements of the construction program.
Fielders KingFlor® KF70® was also in the project in localised areas to achieve slab set-downs for DDA apartments/bathrooms. The slab was designed to achieve the required Fire Resistance Level (without fire rating of the steelwork) with a single reinforcing bar per rib and conventional top mesh throughout.
Faced with a challenging construction schedule, enstruct worked with Fielders on a solution to reduce construction times and completed a project well worthy of accolade.
